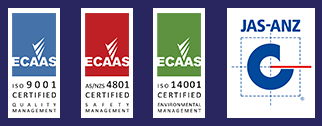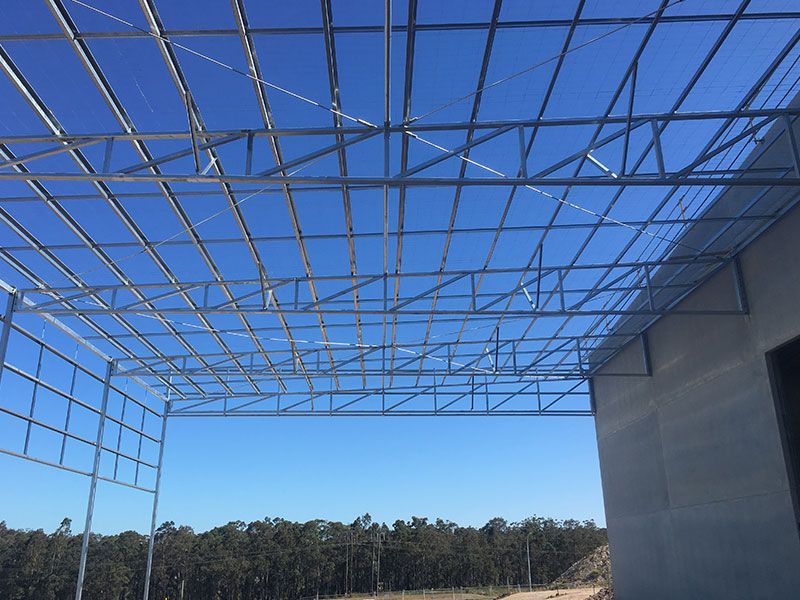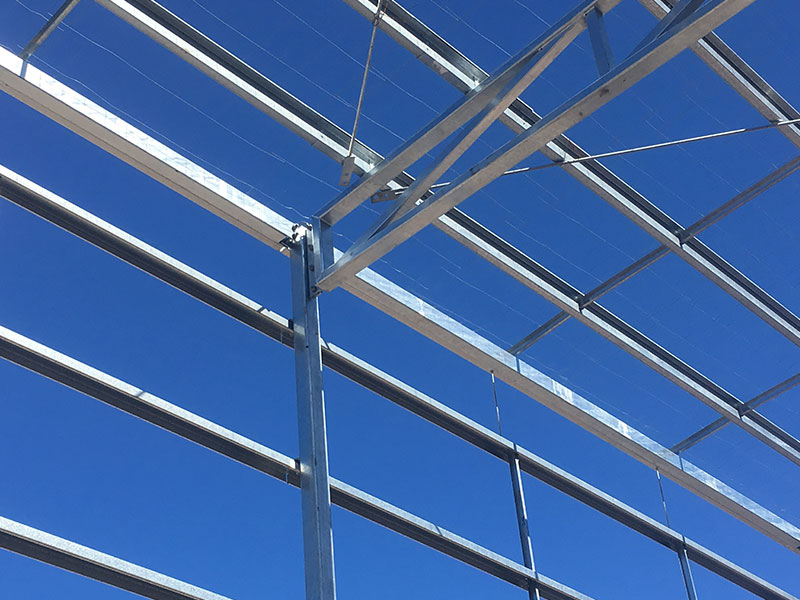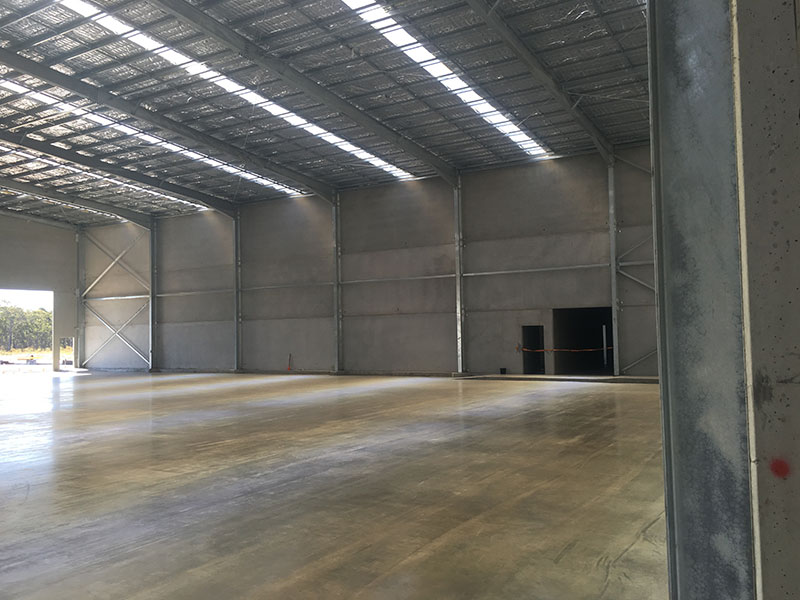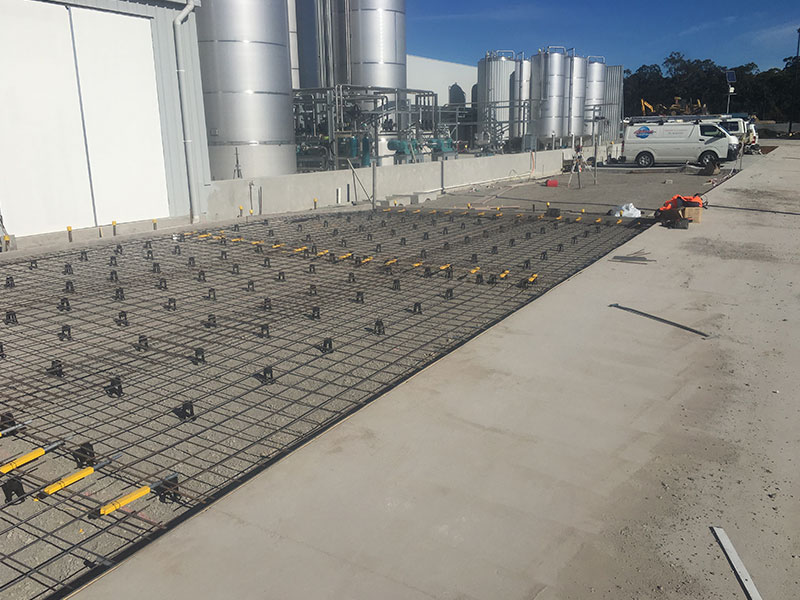Fuchs Warehouse and Blending Plant
Project
Fuchs Warehouse and Blending Plant
Beresfield, NSW
Client
ATB Morton for Fuchs
Construction Budget
$33m
Project Details
The project comprised full development of 44,400m² site to cater for:
- New Administration Building and single storey laboratory 300m²
- Warehouse/Distribution centre 3200m²
- State-of-the-art oil blending plant 2230m²
- Large scale Tank Farm 1420m²
- Multi-storey office building 1360m²
Challenge Faced / Engineering Problem Solved:
- High importance level structure due to high risk environmental consequences if a failure was to occur
- Structural design of bunded areas to prevent leakage of oil products to the environment. Design included chemically resistant joint sealants, specific joint detailing and strong crack control to minimise crack opening widths
- Design of tank farm for large volumes and varying sizes
Safe Strong Stable Solution
Construction systems used included:
- Building supported on pile foundations
- Reinforced concrete ground slabs and footings
- Structural steel framed walls, roof and awnings
- Precast cladding panels to building
- Heavy vehicle pavements, ramps and carparking
Engineering Design Services / Reviews
- Earthquake and wind modelling, analysis and design
- Ground slab and footing engineering design on variable founding conditions for office building
- Structural steel column and wall analysis and engineering design
- Suspended office first floor using structural steel beams and reinforced concrete engineering analysis and design
- Structural steel roof rafters, purlins and awning framing analysis and engineering design
- Precast panel analysis and design
- Tank Bund, Fire Pump House and Fire/Spill wall analysis and design
- Civil site internal roadworks to satisfy design requirements
- Civil Stormwater pipe and pit modelling, analysis and design using DRAINS software
- Sediment and Erosion Control Design
Project Type
Greenfield Site
New Building Construction
Engineering Type
Structural & Civil
Construction Phase Services
Project Stages
- Site Investigation and Assessment of founding conditions
- Structural and Civil Engineering Design and Documentation
- Design Workshops and Project Meetings
- Design Coordination with all Consultants, Client and Principal Contractor
- Safety in Design / Environmental Considerations
- Construction Phase Services – Site Inspections, RFIs, Shop Drawing Reviews
Ausgrid Depot,
Beresfield
Client | Hansen Yuncken for Ausgrid
Aluminium Wire Manufacturing Facility
Client | Midal Cables International
Clarence Valley Council Depot
Client | SHAC for Clarence Valley Council
Fuchs Warehouse and Blending Plant
Client | ATB Morton for Fuchs

Let’s Design Safe, Stable & Strong Solutions Together!
