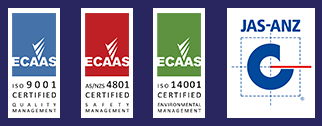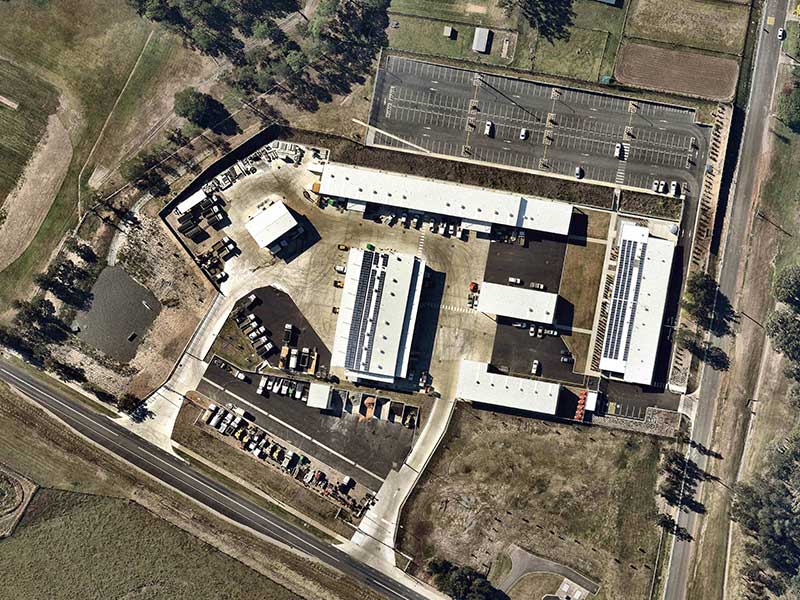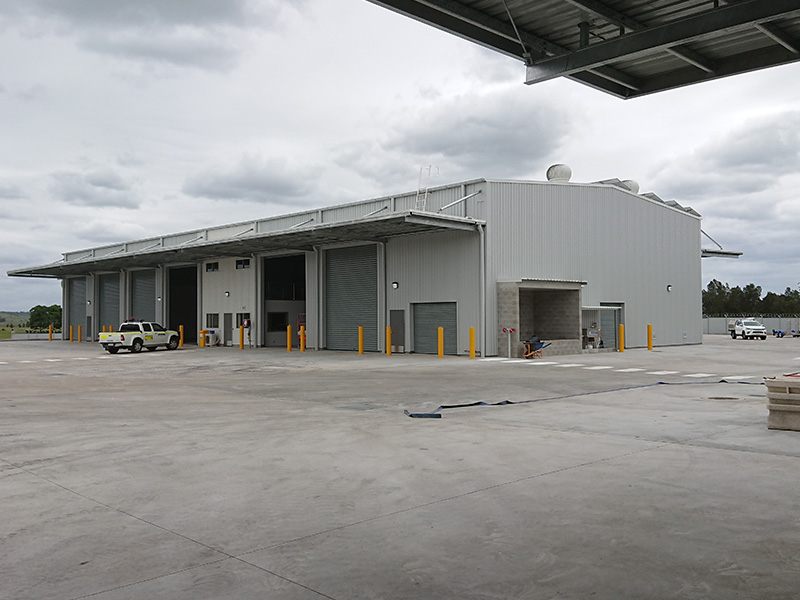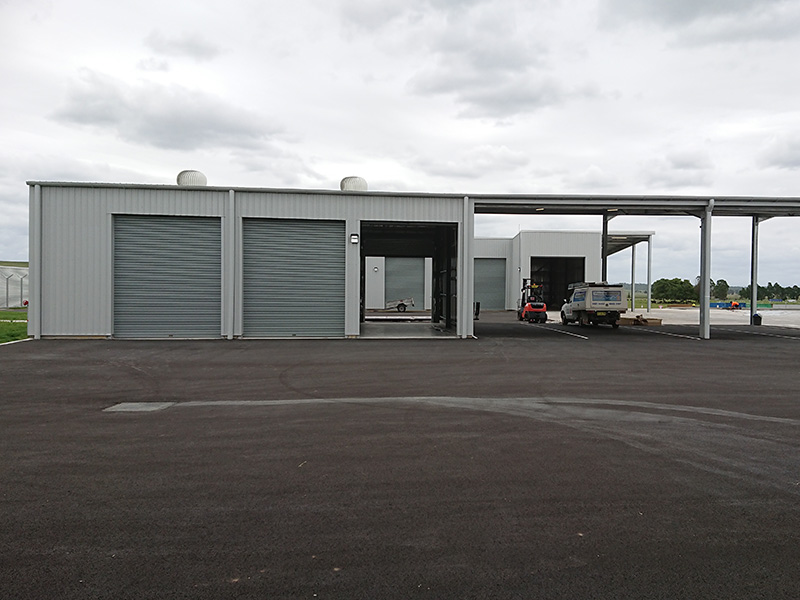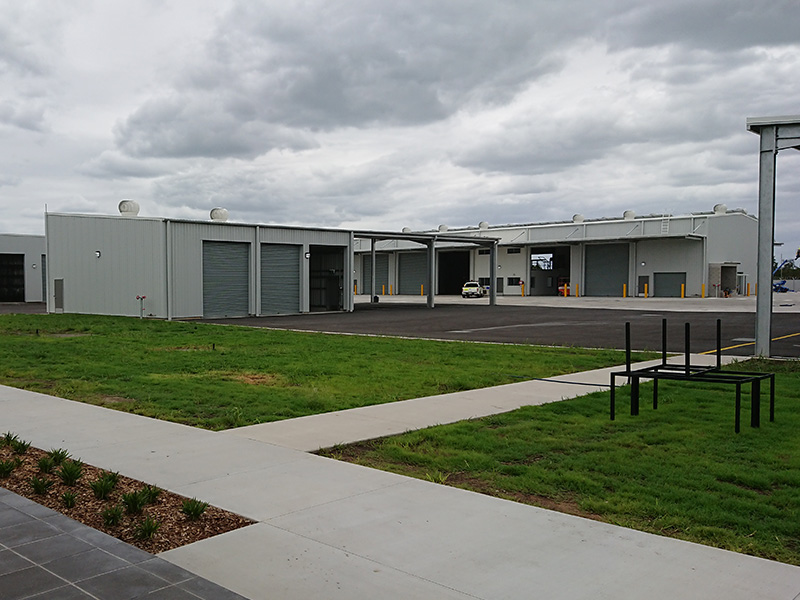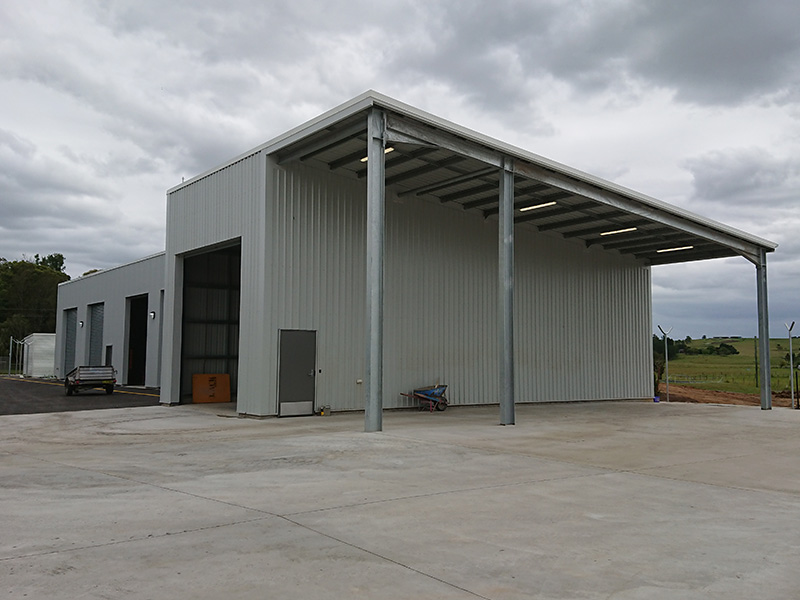Clarence Valley Council Depot
Project
Clarence Valley Council Depot
Grafton, NSW
Client
SHAC for Clarence Valley Council
Construction Budget
$13m
Project Details
The project comprised full development of 44,400m² site to cater for:
- New Administration Building
- 3 x Warehouse Store Buildings
- Workshop and Servicing building including mezzanine levels
- Covered Vehicle Storage Area
- Vehicle Wash Bay
- Oil and materials storage bays
- Site detention and bio retention systems
Challenge Faced / Engineering Problem Solved:
- Significant site variability in contaminated ground required extensive earthworks modelling and site level modifications
- Structural and Civil designs required to cater for building expansion including new cantilevered awnings and increased carparking and hardstand areas
Safe Strong Stable Solution
Construction systems used included:
- Building supported on a combination of pad and bored piers
- Reinforced concrete ground slabs and footings
- Structural steel framed walls, roof and cantilevered awnings
- Heavy vehicle pavements, ramps and carparking
Engineering Design Services / Reviews
- Earthquake and wind modelling, analysis and design
- Ground slab and footing engineering design on variable founding conditions
- Structural steel column and wall analysis and engineering design
- Suspended mezzanine structural steel beams and floor joist engineering analysis and design
- Structural steel roof rafters, purlins and awning framing analysis and engineering design
- Civil earthworks and roadworks to satisfy councils design requirements
- Civil Stormwater pipe and pit modelling, analysis and design using DRAINS software
- Stormwater water quality modelling using MUSIC software, and design of Gross Pollutant Traps and Bio retention Basin
- Sediment and Erosion Control Design
Project Type
Greenfield Site
New Building Construction
Engineering Type
Structural & Civil
Construction Phase Services
Project Stages
- Site Investigation and Assessment of contaminated ground and variable founding conditions
- Structural and Civil Engineering Design and Documentation
- Design Workshops and Project Meetings
- Design Coordination with all Consultants, Client and Principal Contractor
- Safety in Design / Environmental Considerations
- Construction Phase Services – Site Inspections, RFIs, Shop Drawing Reviews
Ausgrid Depot,
Beresfield
Client | Hansen Yuncken for Ausgrid
Aluminium Wire Manufacturing Facility
Client | Midal Cables International
Clarence Valley Council Depot
Client | SHAC for Clarence Valley Council
Fuchs Warehouse and Blending Plant
Client | ATB Morton for Fuchs

Let’s Design Safe, Stable & Strong Solutions Together!
