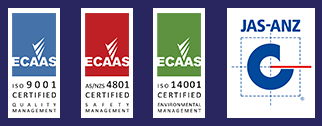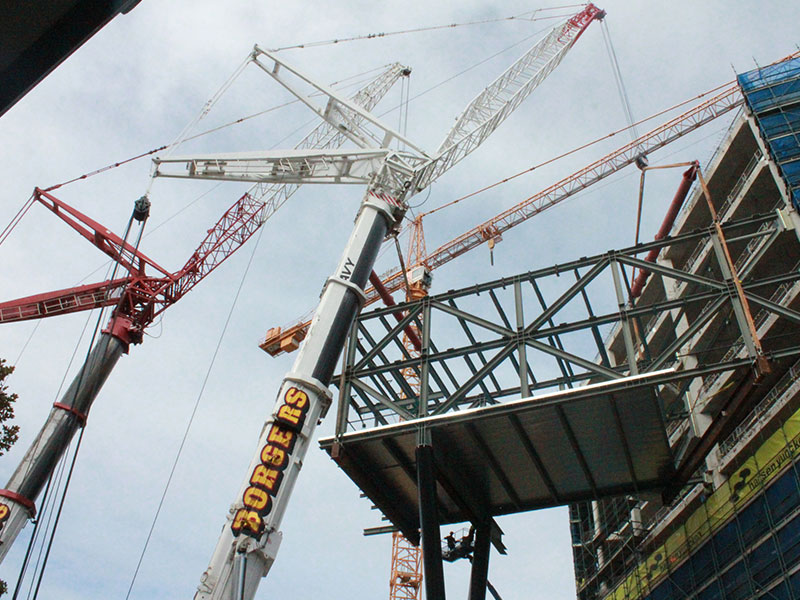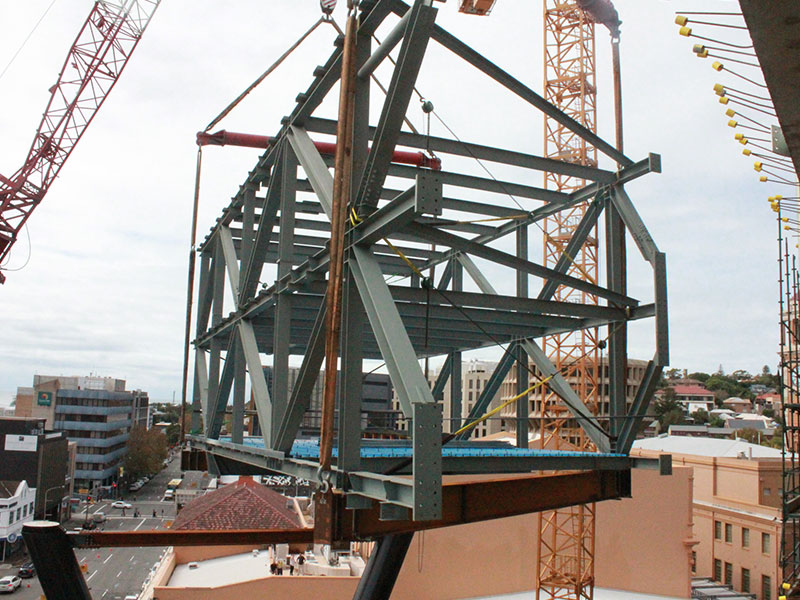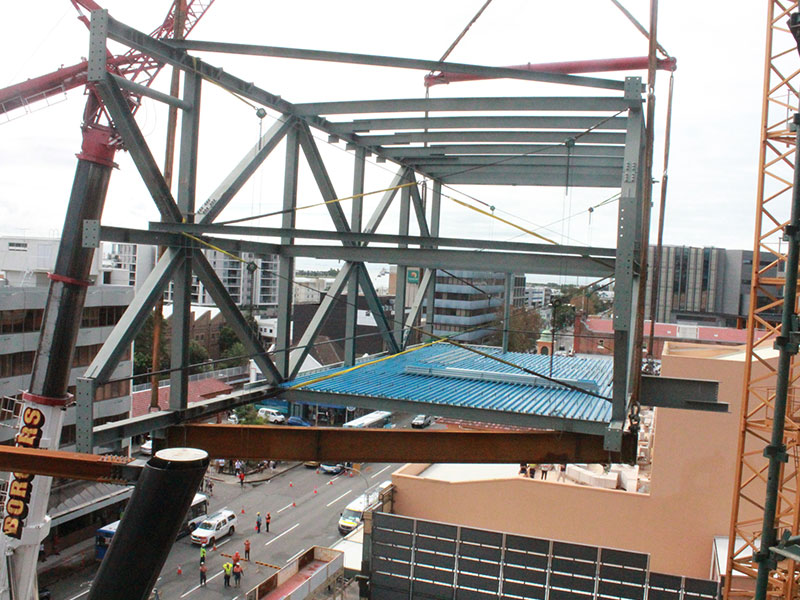NewSpace – University of Newcastle
Project
NewSpace – University of Newcastle
Newcastle, NSW
Client
Hansen Yuncken
Construction Budget
$95m
Project Details
- Hansen Yuncken were contracted to construct the 8 storey University of Newcastle City Campus ‘NewSpace’ Building
- MPC were engaged by Hansen Yuncken to provide lifting designs and methodology plus temporary propping design for erection of the “Mega-Truss” for the ‘Nobby’s Extension’ portion of the NewSpace University Building. The truss exceeded 60t mass and was lifted 5 storeys up to attach to a 5-storey high “X” column for which MPC designed vertical and lateral temporary restraints
Challenge Faced / Engineering Problem Solved:
- One of the main challenges was how to accurately assembly the large “X” column on the site, due to the size and weight of the column segments, and the columns having a slope in two planes in thew final position. MPC designed a cradle system comprising concrete footings, steel beams and braces, and steel plate “jigs” with bolt holes so that each segment of the X Column could be placed on the cradle and bolted together in their correct position and slope. The column assembly was then able to be lifted off the cradle, rotated 90 degrees, then lifted placed in it’s final position with the two cranes
- MPC also designed the lifting lugs to facilitate the column lifting and rotating, as well as the temporary propping to keep the column assembly stable during remaining construction works
Safe Strong Stable Solution
Construction Engineering services included:
- Structural steel temporary propping frames
- Structural steel lifting beams and lugs
- Lifting sequence design documentation and specifications
Engineering Design Services / Reviews
- Lifting beams and lifting lug analysis and design
- Project specific fabricated temporary propping frame analysis and design for vertical and lateral forces
- Detailed lifting sequence documents based on analysis and design
Project Type
Construction Engineering Services
New Building Construction
Engineering Type
Structural
Construction Phase Services
Project Stages
- Detailed investigation and assessment of structural design intent prepared by the consulting engineer
- Structural Engineering Design and Documentation for lifting and propping solutions
- Design Workshops and Project Meetings
- Design Coordination with Principal and Lifting Contractor
- Safety in Design / Environmental Considerations
- Construction Phase Services – Site Inspections, RFIs, Shop Drawing Reviews
NewSpace - University of Newcastle
Client | Hansen Yuncken
Newcastle Coal Infrastructure Group
Client | Theiss Pty Ltd
University of Newcastle - Student Accommodation
Client | John Holland Pty Ltd
Hunter School of Performing Arts
Client | Novacastrian Demolitions Pty Ltd / Richard Crooks Construction

Let’s Design Safe, Stable & Strong Solutions Together!




