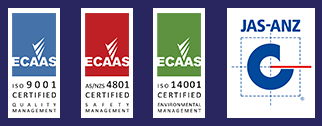
Project Name 3
Project
Project Name…
Location
…
Client
…
Construction Budget
…
Project Details
The development comprised the following:
- …
Challenge Faced / Engineering Problem Solved:
- …
Safe Strong Stable Solution
Construction systems used included:
- …
Engineering Design Services / Reviews
- Earthquake and wind modelling, analysis and design
- Footing and pile foundations
- Ground slab engineering design suspended on steel screw piles
- Structural steel column and wall analysis and engineering design
- Suspended mezzanine structural steel beams and floor joist engineering analysis and design
- Structural steel roof rafters, purlins and awning framing analysis and engineering design
Project Type
Greenfield Site
New Building Construction
Alterations and Additions
Inspection and Report
Engineering Type
Structural & Civil
Inspection & Report
Construction Phase Services
Project Stages
- Site Investigation and Assessment of deep variable soils
- Structural Engineering Design and Documentation
- Design workshops and Project Meetings
- Design Coordination All Consultants, Client and Principal Contractor
- Value Management
- Safety in Design
- Environmental Materials/Considerations
- Construction Phase Services – Site Inspections, RFIs, Shop Drawing Reviews
- Certification at Completion
Project Stages
Prepared detailed structural cad documentation to 100% construction including:
- Structural project specifications
- Pile plans and details
- Slab and footing plans and details
- Steel columns, walls and stair elevations and details
- Mezzanine floor framing plans and details
- Structural steel roof framing plans and details
Project Name...
Client | ...
Project Name...
Client | ...
Project Name...
Client | ...

Let’s Design Safe, Stable & Strong Solutions Together!

