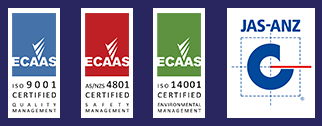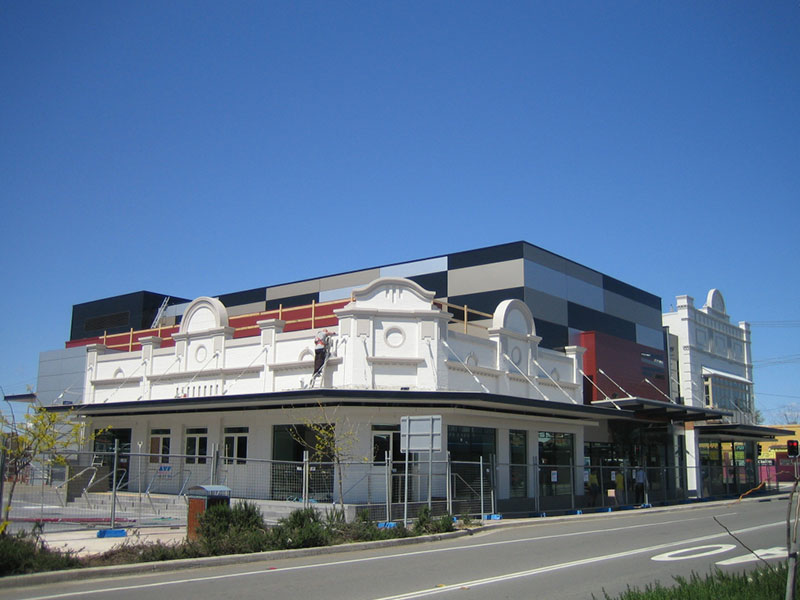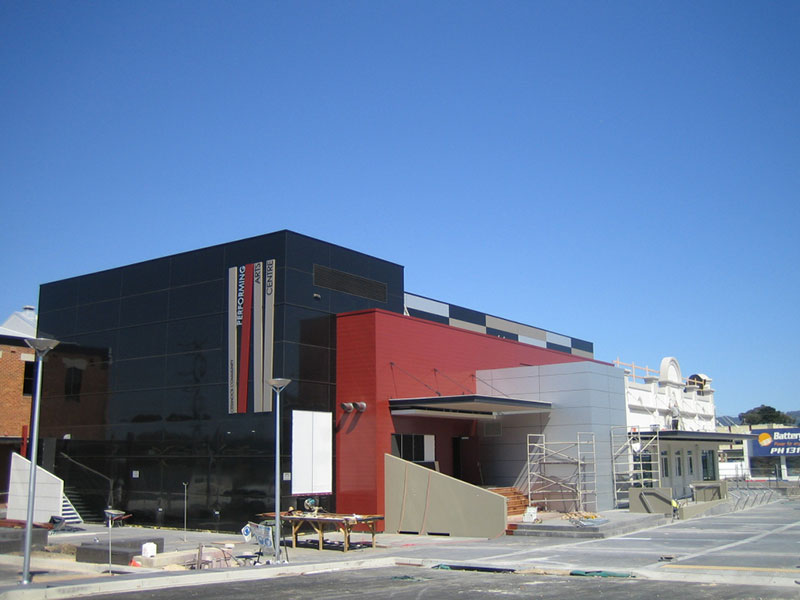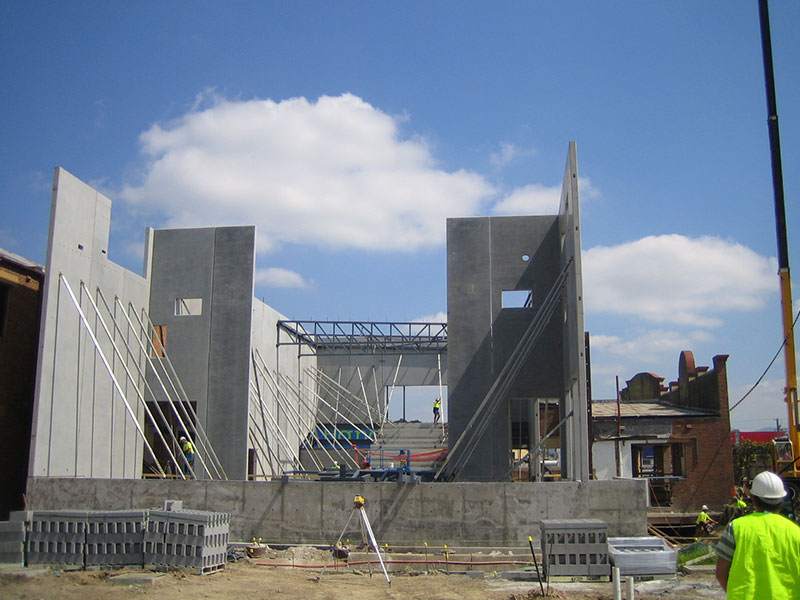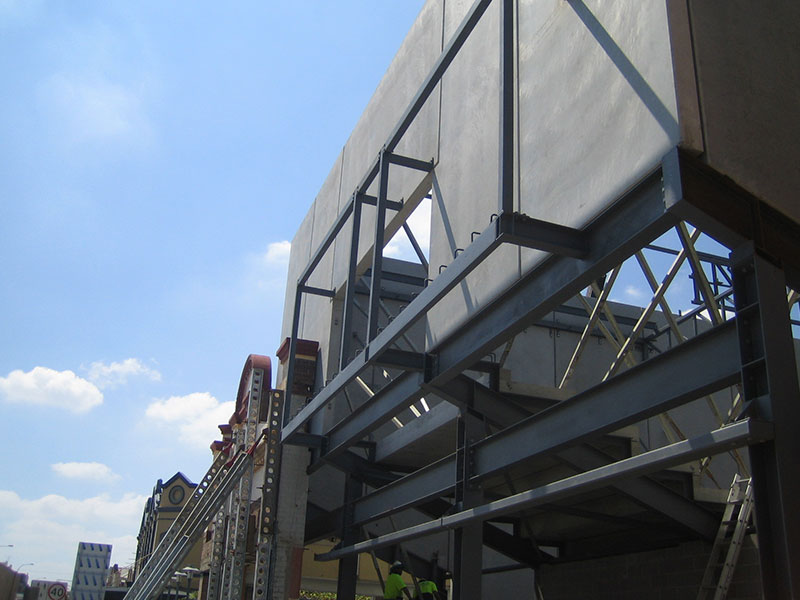Cessnock Community Centre
Project
Cessnock Community Centre
Cessnock, NSW
Client
Cessnock City Council
Construction Budget
$8m
Project Details
The development comprised:
- Refurbishment of existing two storey steel framed building
- Retention of heritage façade and creation of new auditorium foyer and amenities
- New performance facility including stage with subfloor, and tiered seating
Challenge Faced / Engineering Problem Solved:
- Mine Subsidence Design Reviews
- Increased Earthquake Design requirements due to deep soft soils
- High water table causing hydrostatic uplift pressures on the building
- Construction over a main stormwater drainage channel whilst maintaining the heritage façade
- Strengthening modifications of existing 2 storey building to account for new loadings and lift structure
Safe Strong Stable Solution
Construction systems used included:
- Building supported on steel screw piles
- Continuously reinforced basement and ground floor slabs
- Watertight basement perimeter walls
- Structural steel and timber framed stage
- Structural steel framed tiered seating with precast planks
- Structural steel framed roof and awnings
Engineering Design Services / Reviews
- Earthquake and wind modelling, analysis and design
- Footing and pile foundation design using steel screw piles
- Conventionally reinforced basement slab design for mine subsidence and hydrostatic uplift pressures
- Suspended concrete upper level tiered seating on structural steel frames
- Structural steel column and wall analysis and engineering design
- Structural steel roof rafters, purlins and awning framing analysis and engineering design
- Civil Stormwater pipe and pit modelling including carpark detention, analysis and design
- Civil Roadworks and pavement analysis and design
- Sediment and Erosion Control Design
Project Type
Existing Building Demolition
Alterations and Additions
New Building Construction
Engineering Type
Structural & Civil
Construction Phase Services
Project Stages
- Site investigation and assessment of founding conditions, mine workings, drainage channel and water table levels
- Structural and Civil Engineering Design and Documentation
- Design workshops and Project Meetings
- Design Coordination All Consultants and Principal Contractor
- Safety in Design / Environmental Considerations
- Construction Phase Services – Site Inspections, RFIs, Shop Drawing Reviews
Belmont Police
Station
Client | Kingston Constructions
No.2 Sports Ground Redevelopment
Client | Newcastle City Council
Cessnock Community Centre
Client | Cessncok City Council
Clarence Valley Council Depot
Client | SHAC for Clarence Valley Council

Let’s Design Safe, Stable & Strong Solutions Together!
